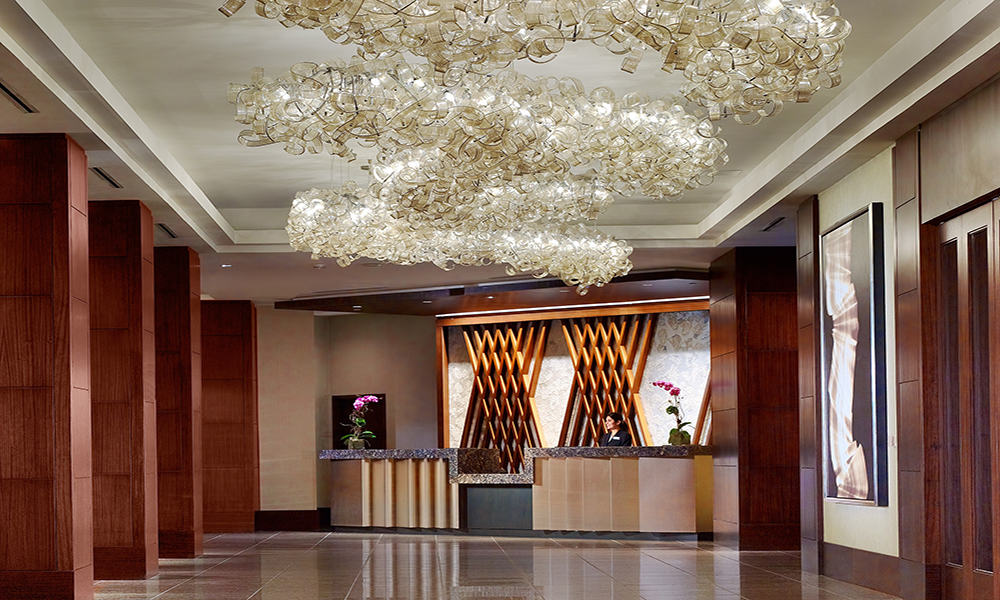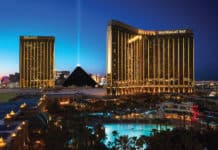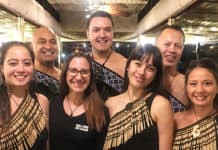
The host hotel for Prevue’s Navigating International Meetings Summit, The Royal Sonesta Houston Galleria, rolled out the red carpet for the group of 30 meeting planners, along with sponsors from Tourism New Zealand.
The Royal Sonesta Houston Galleria hosted Prevue’s host hotel for the Navigating International Meetings Summit, kicked off the event with an elegant opening night reception featuring a performance by Air New Zealand Maori Cultural Group and a selection of New Zealand wines. The convention services staff displayed their creativity around food and beverage, with many make-your-own options, a Tex Mex station showcasing locally inspired choices and a stunningly beautiful dessert wall with assorted tarts and flans. As amenities, attendees received leather carry-all bags from Stash, a Houston retailer featuring artisan leather goods handcrafted in Texas, as well as chic Blunt umbrellas, made in New Zealand.
The 23-story, 485-room Sonesta tower is tucked away in the exciting Uptown district, anchored by the Houston Galleria Mall, with 400 stores and restaurants. A stylish $30 million renovation completed in 2014 tapped the Dallas firm of Looney & Associates, which was also responsible for the interiors of the Park Hyatt New York in Manhattan and, also in the Houston area, The Woodlands Resort & Conference Center. The transformation covered every inch, from the lobby and restaurants to the guest rooms to the 50,000 sf of meeting and event venues. On the rooftop, the swimming pool and fitness center also underwent a refresh.
The dramatic front desk area set the stage for the transformation, with sculptural art glass lighting stretching organically across the ceiling and a stunning backlit abalone onyx wall. The look is chic and cosmopolitan, meant to reflect Houston’s position as a leader in energy, medicine and space exploration.
The meeting space is set apart from the rest of the hotel and centered around a sweeping two-story atrium space with a dramatic curved staircase and floor-to-ceiling windows. Meals can be held right in the atrium, so it feels like the group is dining outside without actually leaving the building. Design elements include pinpoint lighting and custom carpeting depicting Houston as viewed from space. The guest rooms have a residential feel, with custom furniture, sectional sofas in the king rooms, and the feeling of sumptuous comfort and understated elegance.










